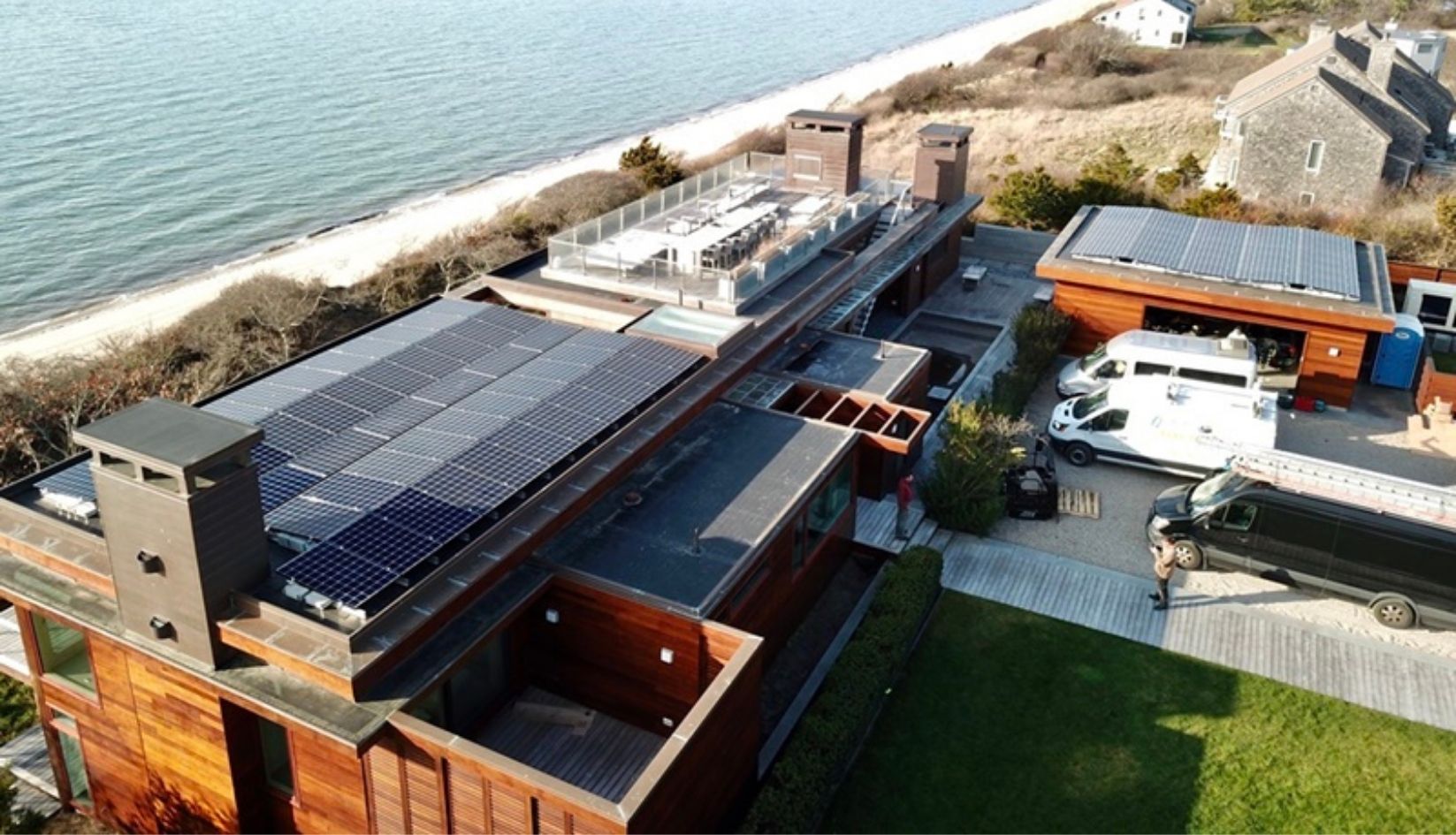TerraGen was tasked with providing a racking solution for a modern, high wind, bluff-top property overlooking Cape Cod Bay in Massachusetts.
The Challenge
TerraGen was provided with a layout that maximized the system size given the roof space available. The design included panels at a 5° East-West orientation with flush mounted panels located in the inter-row.
One of the challenges faced was to design an aesthetically pleasing racking solution that could both withstand the high wind loads and fit within the given roof dimensions without sacrificing module supports or voiding the module warranty.
There were also structural concerns with the roof deck being able to handle the weights imposed by the PV system.
The Solution
TerraGen was able offer a custom solution which provided a less than 20mm gap between the modules resulting in a smooth transition between east-west and flush mount modules. In order to mitigate corrosion concerns due to proximity to the ocean, TerraGen racking solution consisted entirely of aluminum components.
One great advantage of using TerraGen’s system is the ability to vary the base rail spacing. The base rails and their spacings were designed to match the joist locations on the roof. This spread the ballasts evenly across the system.
The Result
TerraGen’s ability to custom design solutions to suit individual project requirements help overcome site-specific challenges on the project. The customer was extremely happy with the design and the ease of installation.

